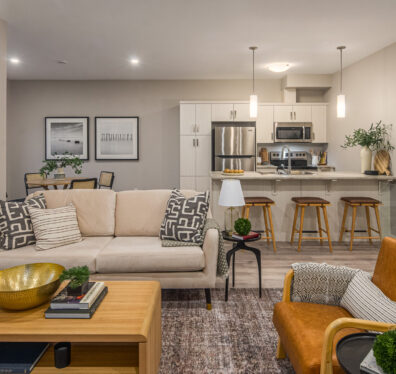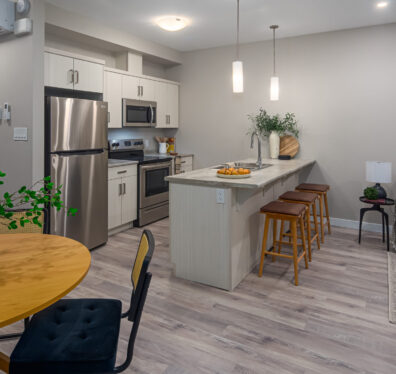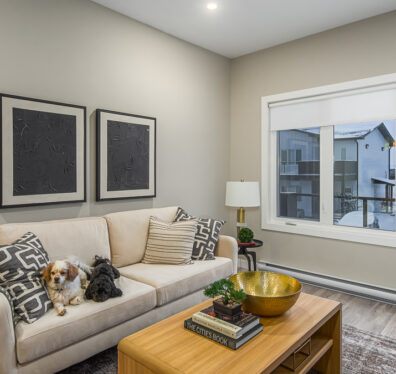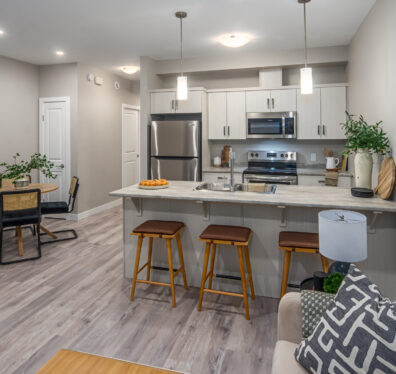Landmark, Manitoba
Bedroom: 1 | Bathroom: 1
Basement | Sq Foot: 530
About Unit
- Private entrance
- Modern design and décor
- 9' Ceilings
- 8-12" Foam insulation and 1" concrete for sound dampening between floors
- Stainless steel appliances (fridge, range, and built-in microwave)
- In-suite laundry (washing machine and dryer)
- Two large windows that let in lots of natural daylight!
- Rent includes 1 off-street parking stall + plug-in.
See More: "Charlie" Video Walkthrough
About Unit
- Private entrance
- Modern design and décor
- 9' Ceilings
- 8-12" Foam insulation and 1" concrete for sound dampening between floors
- Stainless steel appliances (fridge, range, and built-in microwave)
- In-suite laundry (washing machine and dryer)
- Two large windows that let in lots of natural daylight!
- Rent includes 1 off-street parking stall + plug-in.
See More: "Charlie" Video Walkthrough


















